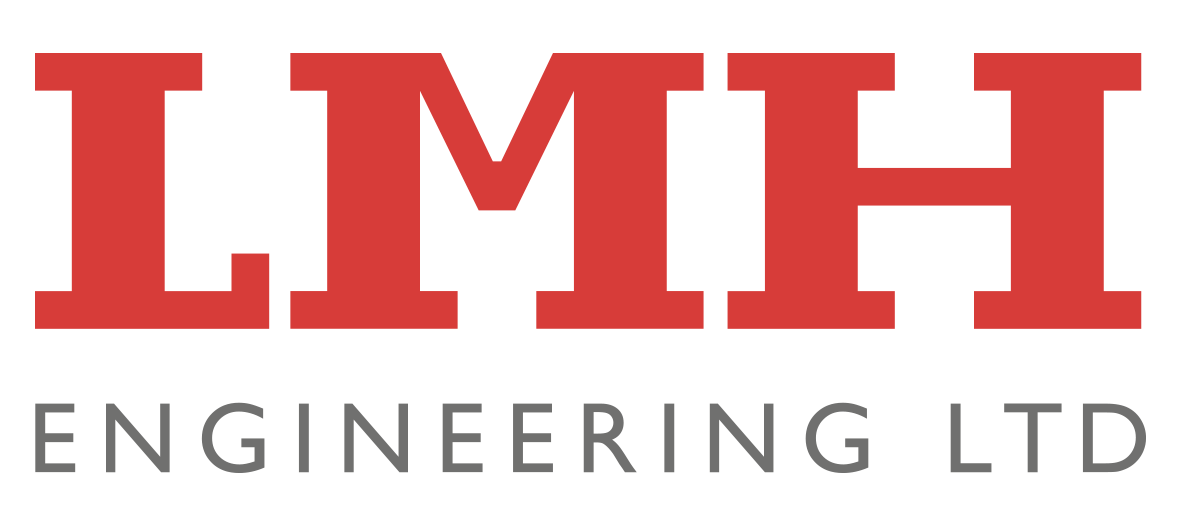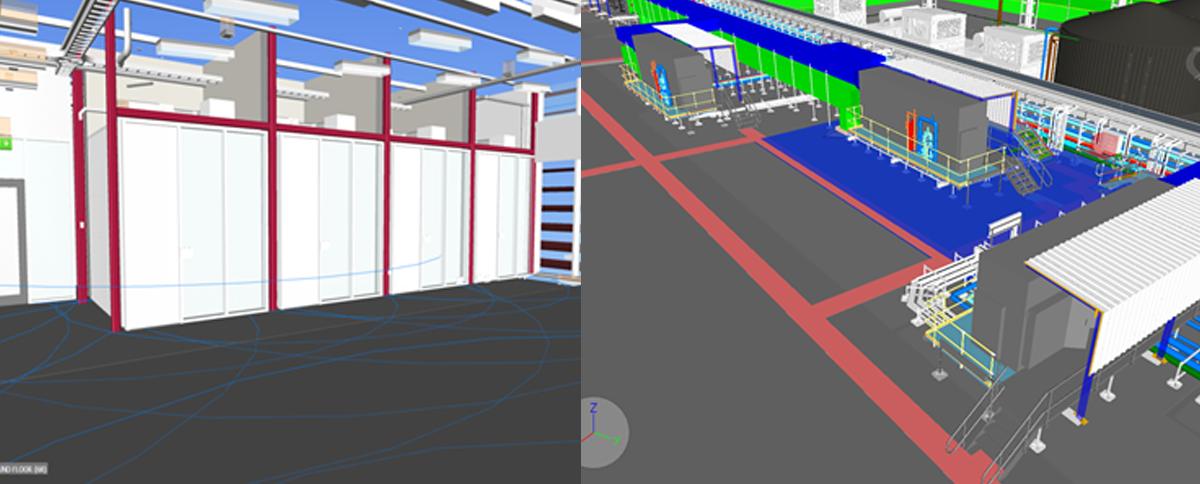When models are at a stage of completion, they can then be shared/collaborated with both Clients/Project trades via the following methods:
- Appending in Federated Models
- Navis works
- BIM Glue
- BIM Collaboration
- Revit – CAD file conversion in to Federated Model
All the above is done via project coordinates/base points for ease of file shared data.
This allows coordination with other trades to highlight clash detections.
Where clash detection are identified this can be highlighted via BIM Collab and Document Transmittals.
When coordination is complete, fully coordinated and clash free, detailed drawings will now be produced in 2D format with 3D views, Elevations, Plans, Isometrics showing details consisting of connection details, materials grades/sizes, finishes, grid lines and locations.


